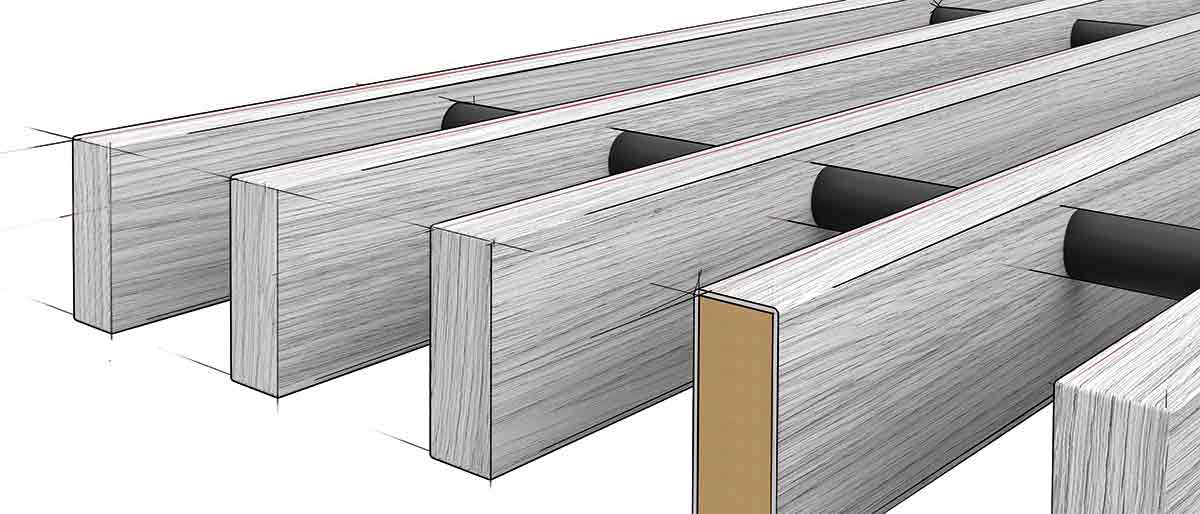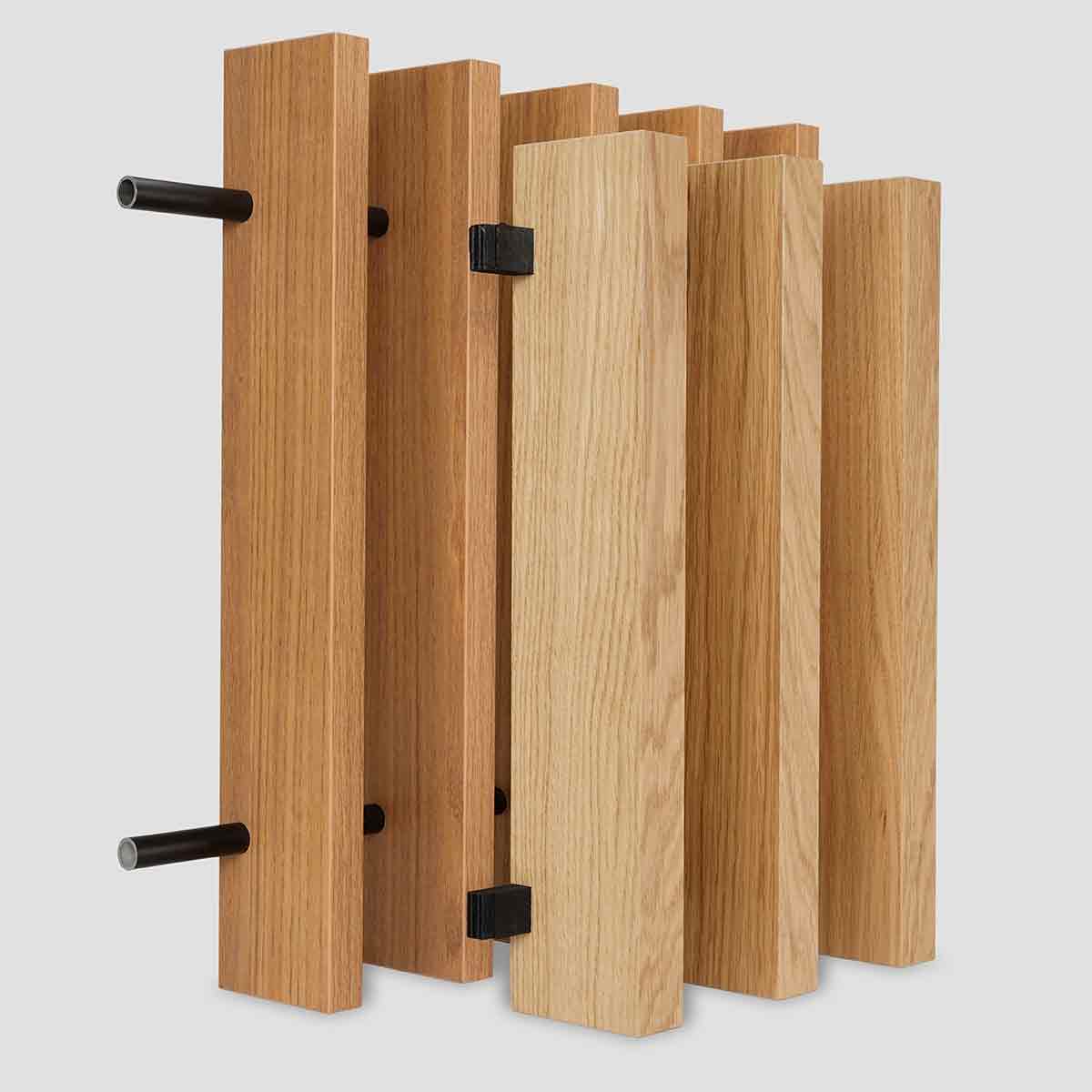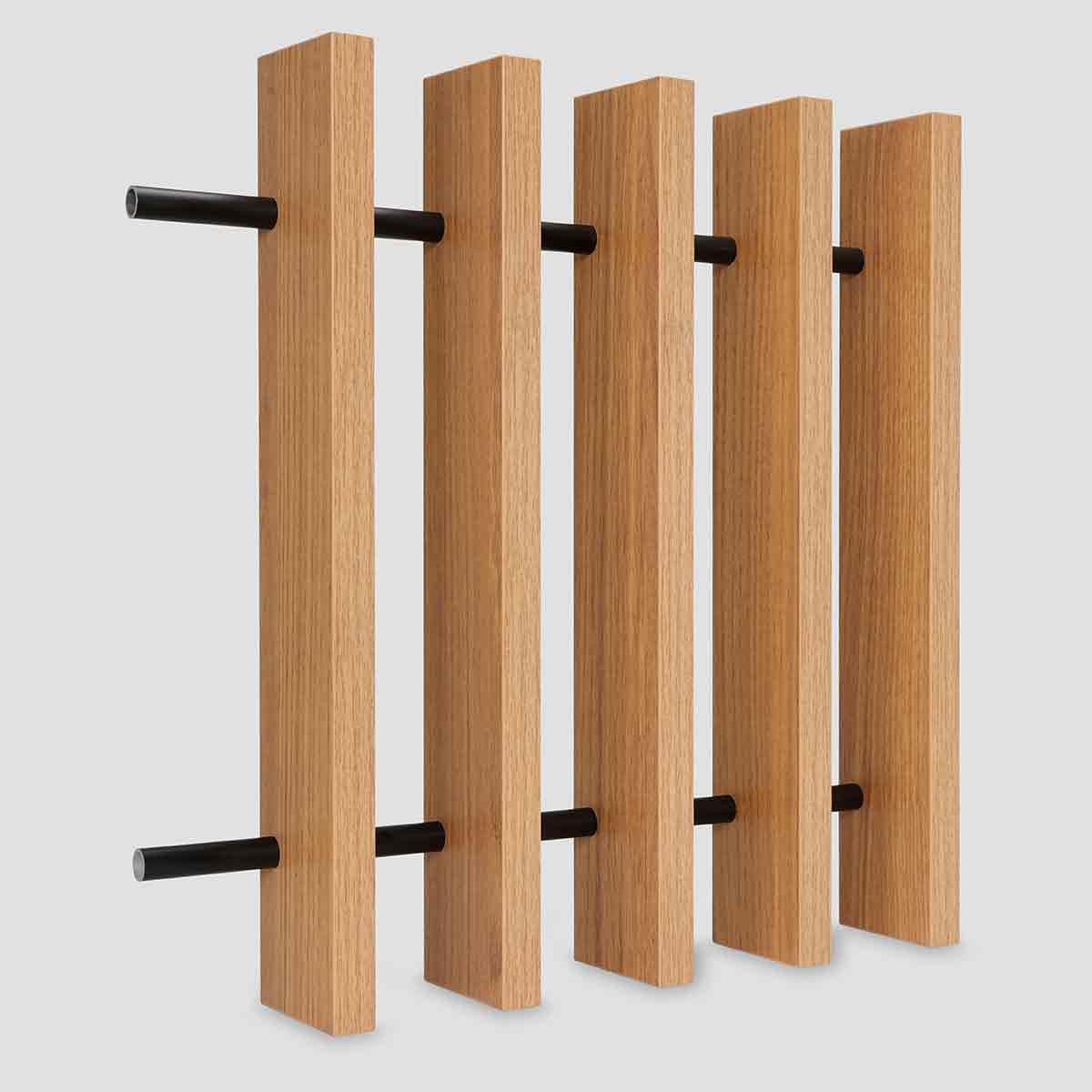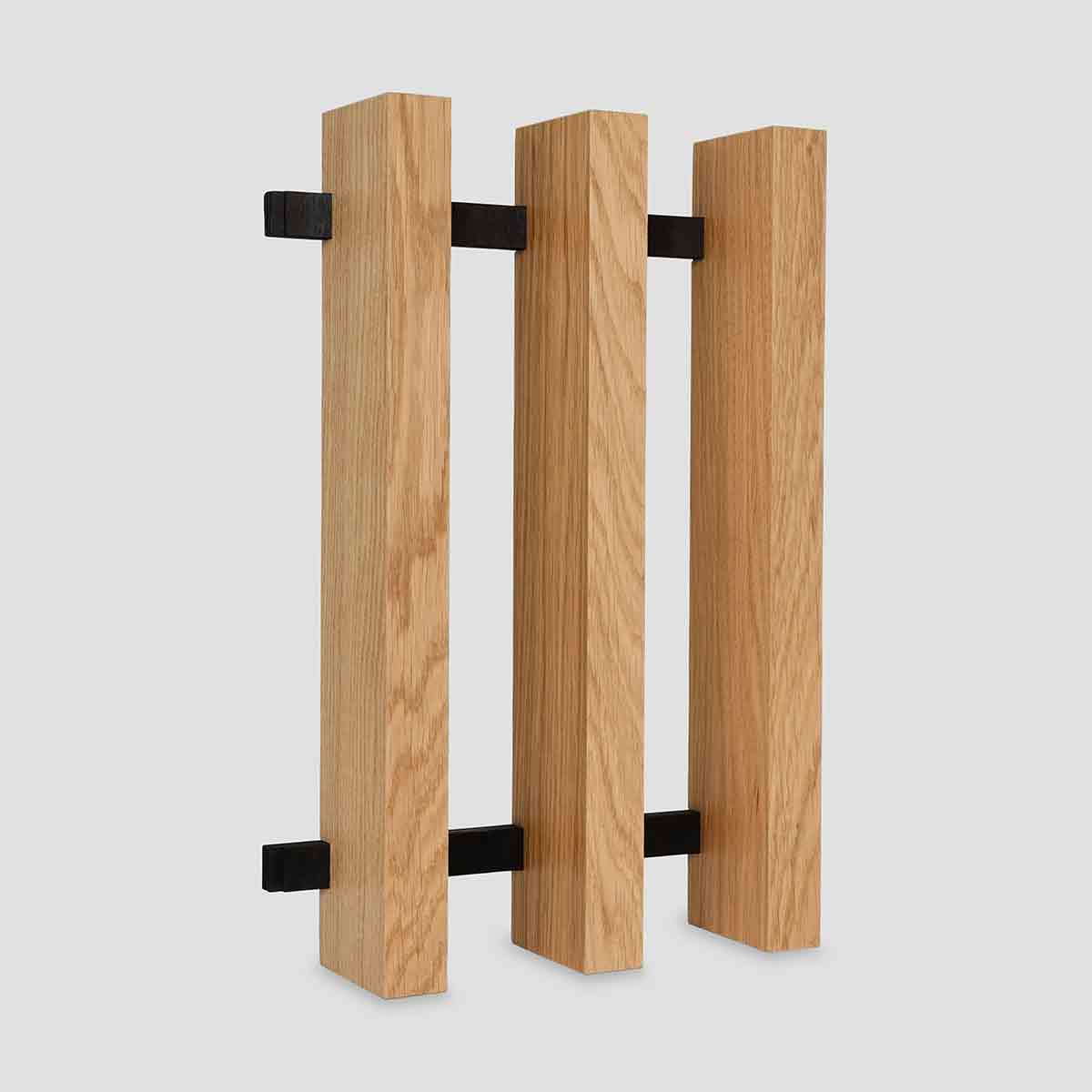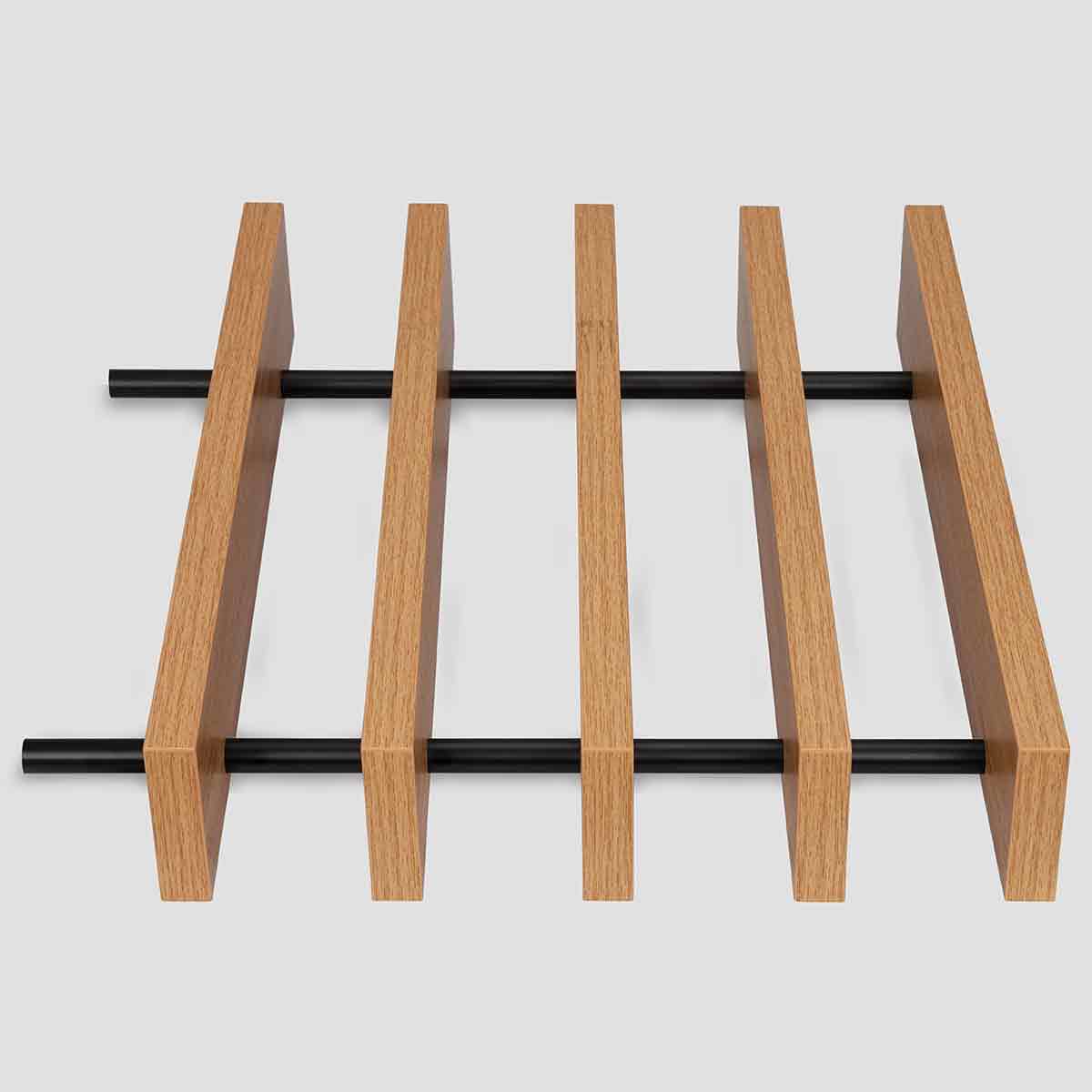Acoustic Grilles
Design with a spatial effect
Acoustic Grilles consist of vertical slats that can be produced individually. The slats are attached to each other by means of aluminum tubes or plywood strips. It is a wooden ceiling system that not only provides a warm atmosphere in the room, but is also acoustic, practical and easy to install. In addition, it is an ideal solution for concealing the ceiling construction or cabling. The grilles give great design freedom due to the variety of surfaces, widths and lengths.
Ceiling system with great design freedom
The Acoustic Grilles offer architects and designers great freedom of design. The vertical slats can be produced individually and you can choose from different surfaces, widths and lengths. By choosing different dimensions and/or surfaces within a grill, you can give the Acoustic Grill its own character. The variety of surfaces range from wood veneer to laminate, stained and lacquered finishes to our lightweight concrete or stone veneer surfaces. The grilles can be combined with different types of lighting and systems. The panels can be mounted on the ceiling as well as on the wall or opt for the Acoustic RibPanel for the walls.
Construction of a standard grill
- Laminate or veneer on the front
- MDF / particle board
- Backside laminate or veneer
- Edging (veneer, ABS, melamine)
Extra felt on the back can provide greater absorbency.
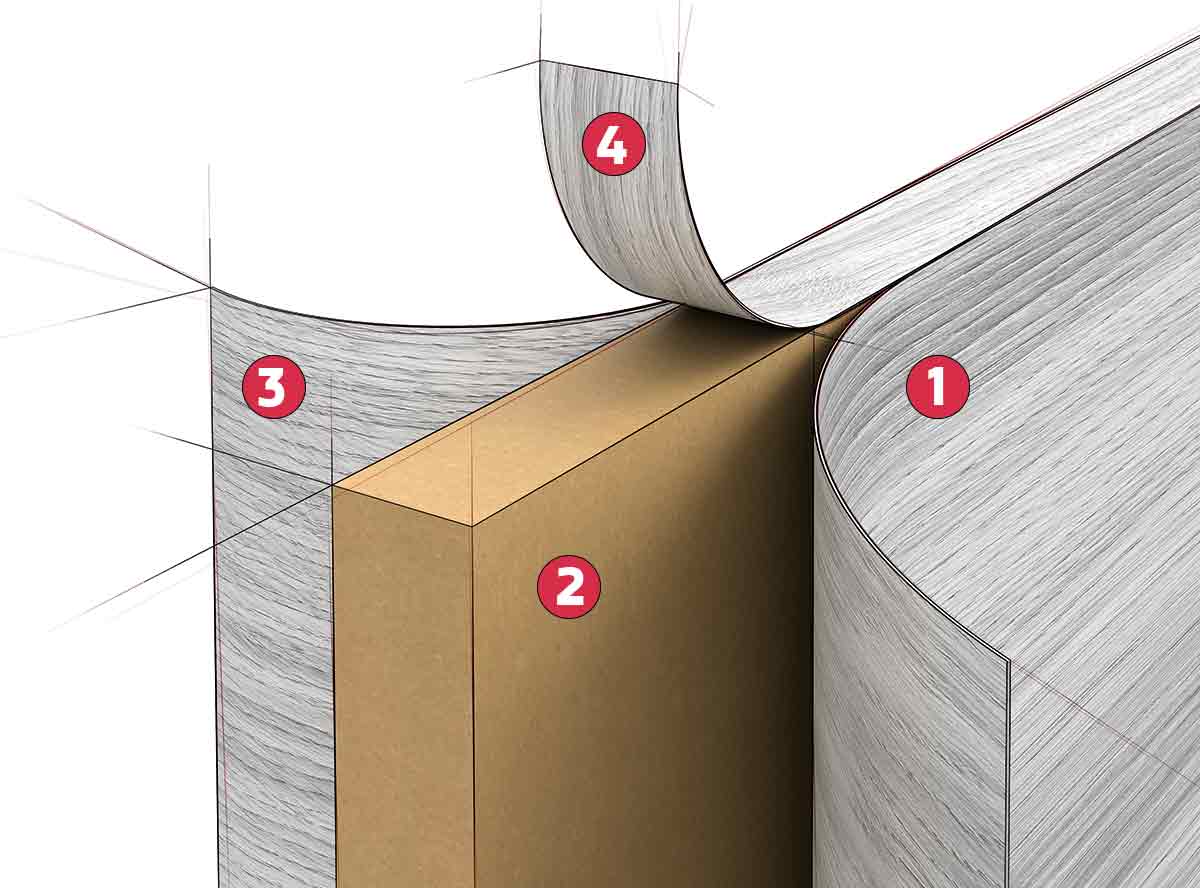
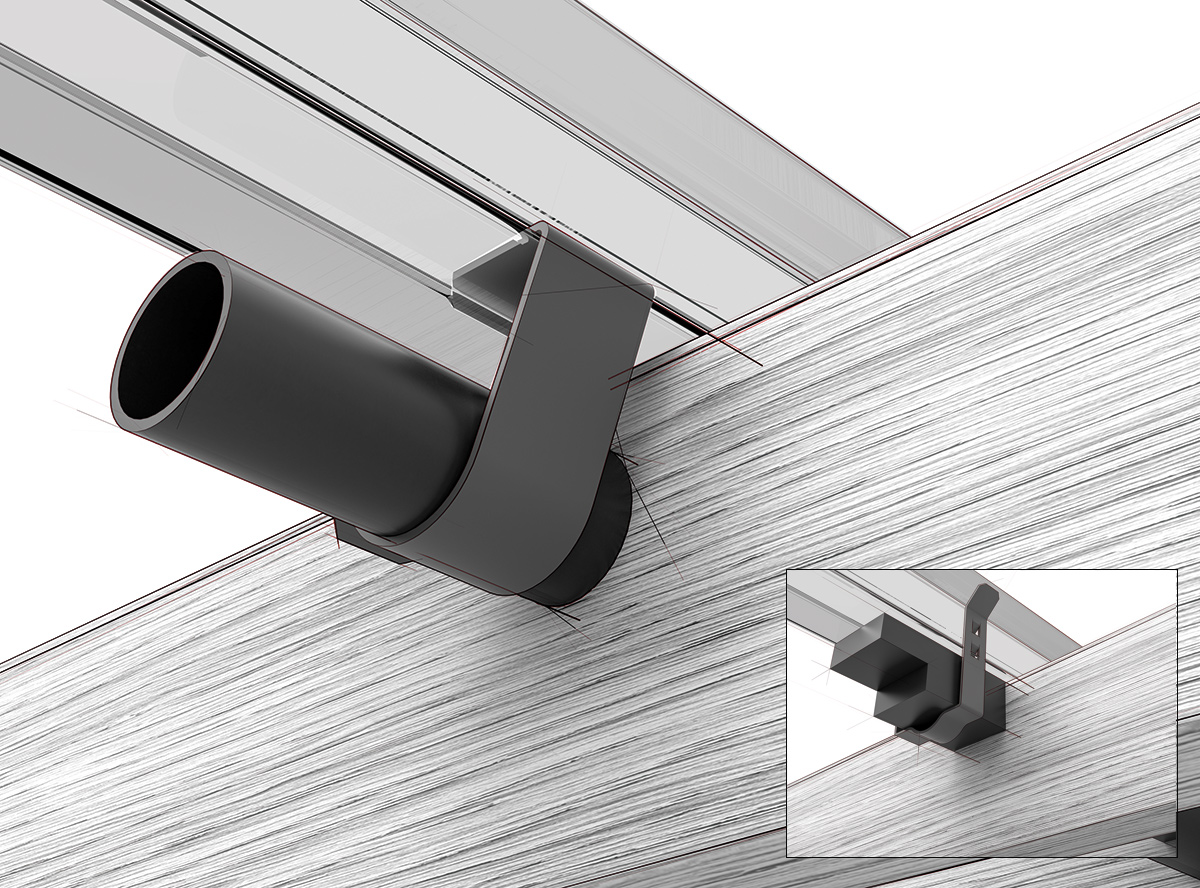
Mounting
The Acoustic Grilles elements can be easily attached to the 24 mm T-profiles for system ceilings with a J or U clip. The panels are mounted in such a way that they lie tightly against each other. This ensures an almost seamless connection.
Acoustic Grilles ceiling panels
Acoustic comfort has a major influence on how a room is experienced. A room with a lot of reverberation sounds very hollow. This is due to a large reverberation of the sound, often caused by hard and smooth materials. The Acoustic Grilles guide the sound waves between the slats and thus offer an ideal acoustic solution. The natural character of the wood gives the room a modern and warm atmosphere. For the best acoustic effectiveness, choose the correct height and arrangement for the room. Would you like advice on this? Contact us.
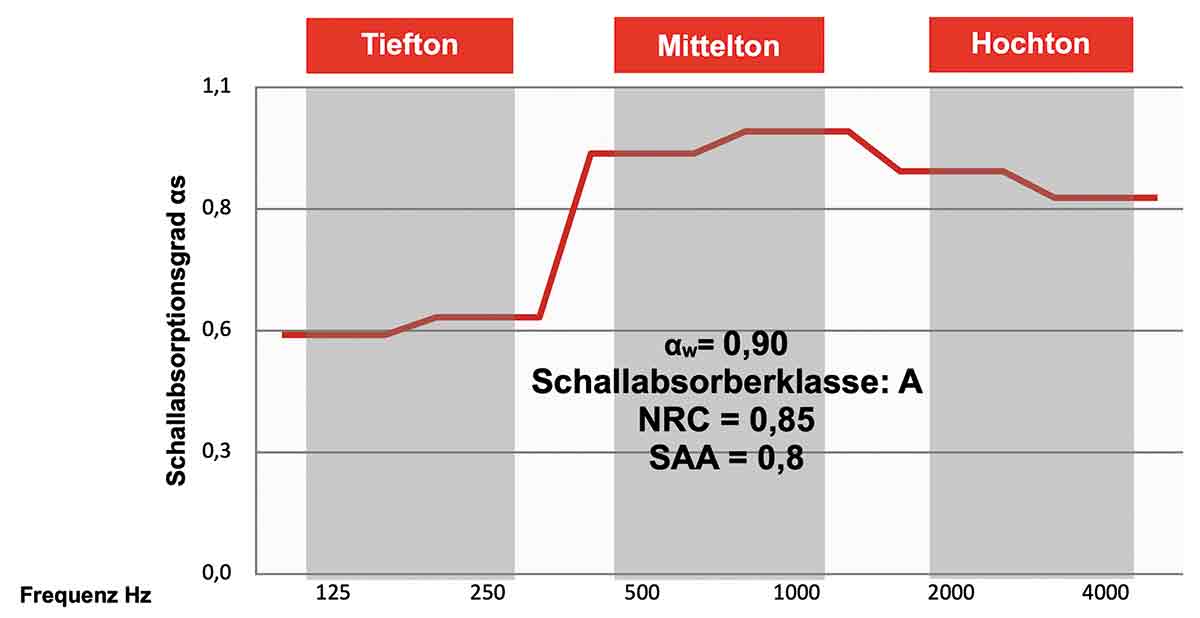
Technical data
Depending on the thickness and spacing of the slats, the acoustic grilles can be produced between 300 and 500 mm wide. You can choose between 500 and 3000 mm for the length of the slats, depending on the pitch of the T-profiles.
It is possible to give the Acoustic Grill its own character by choosing different dimensions and/or surfaces within a grill. For the attachment of the individual slats to the element, you can choose from aluminum tubes or multiplex strips.
If you choose a slat height from 75 mm, aluminum tubes are recommended. This ensures better sturdiness and a tighter execution. Aluminum tubes are available with a diameter of 12 or 15 mm. The tubes are supplied as standard in the color black. Optionally, you can choose white or aluminum (natural).
